Tokyo Head Office
The place to create new businesses through facilitating communication and stimulating creative ideas
The office layout is designed to generate more encounters and interactions among people to facilitate communication.
The open space and cafe area can be used for casual gatherings for discussions or simply for taking it easy, allowing employees to work in their own styles while stimulating their creativity.
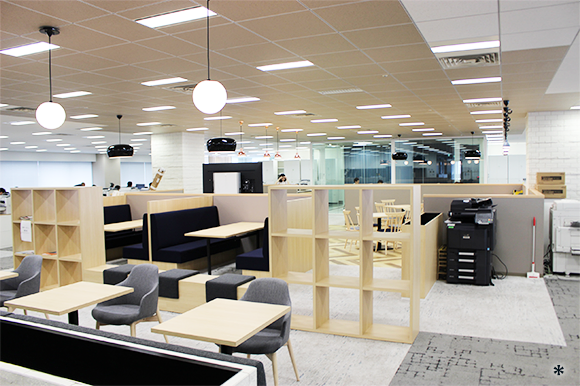
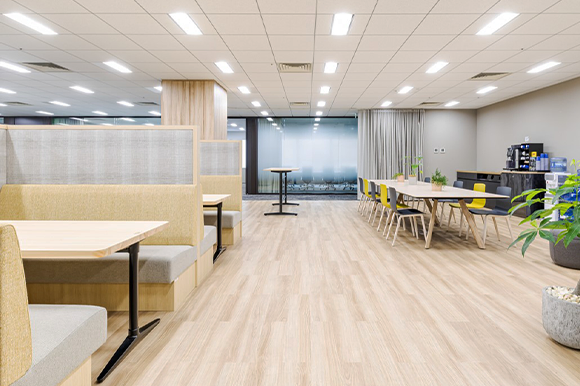
Meeting rooms have IT tools such as a room reservation system and web conferencing equipment to improve productivity.
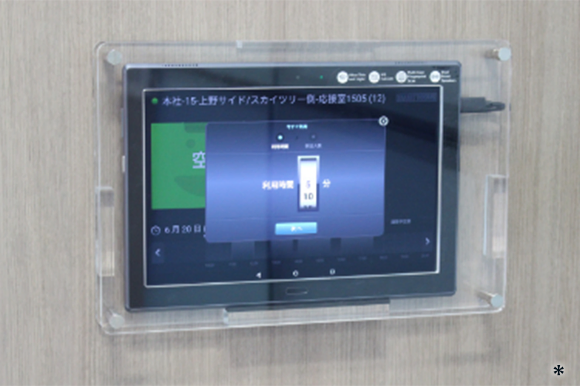
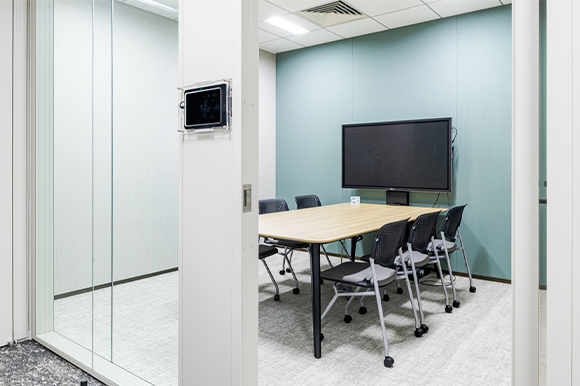
Entrances
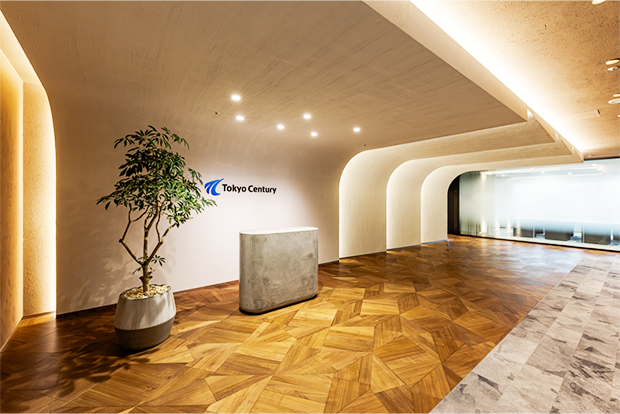
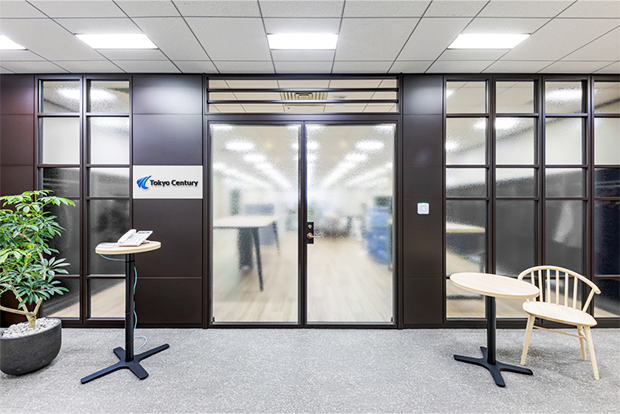
Workspaces
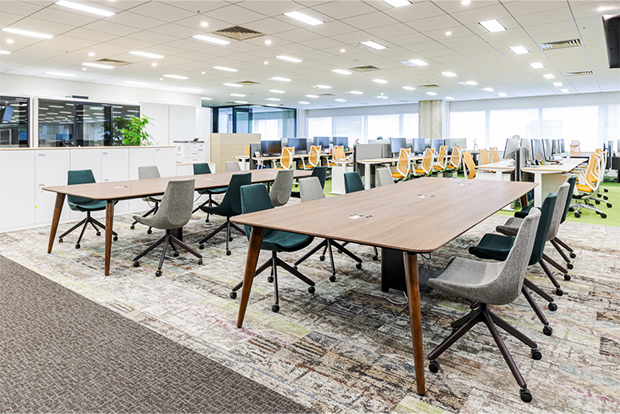
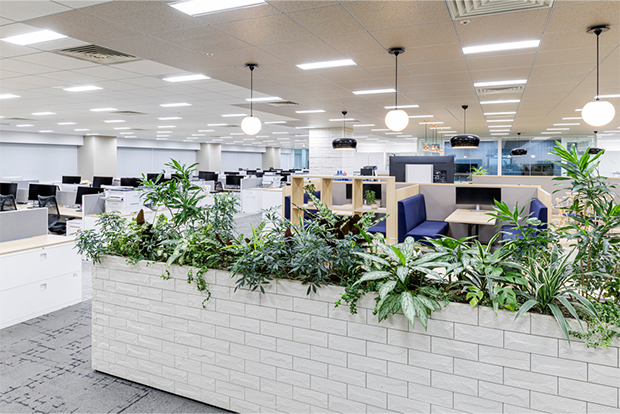
Meeting Spaces
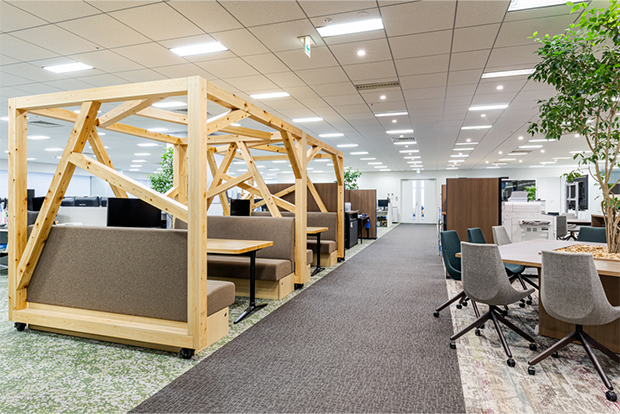
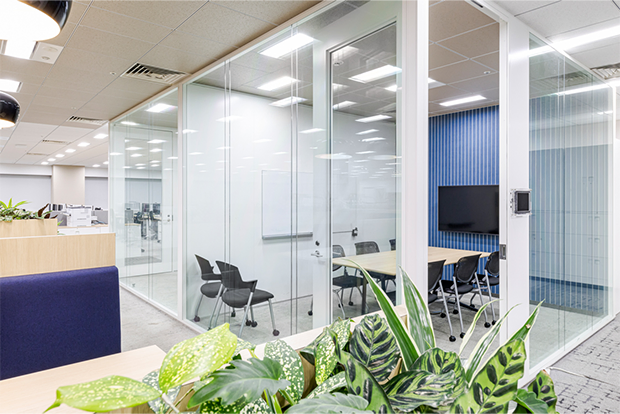
Social Spaces
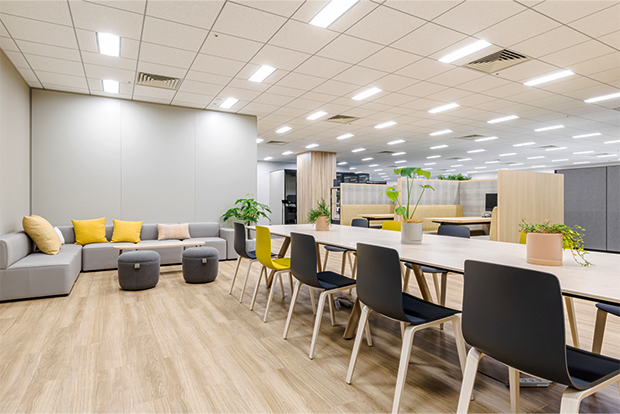
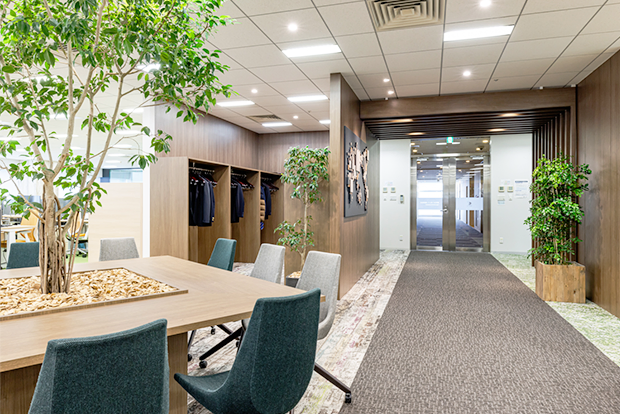
Photos provided by Okamura Corporation (excluding *)
Check out the photos of the Tokiwabashi office in the Tokyo Century News article entitled“TOKYO TORCH Tokiwabashi Tower Tour of a Next-Generation Office Where Employees Enjoy Work More.”